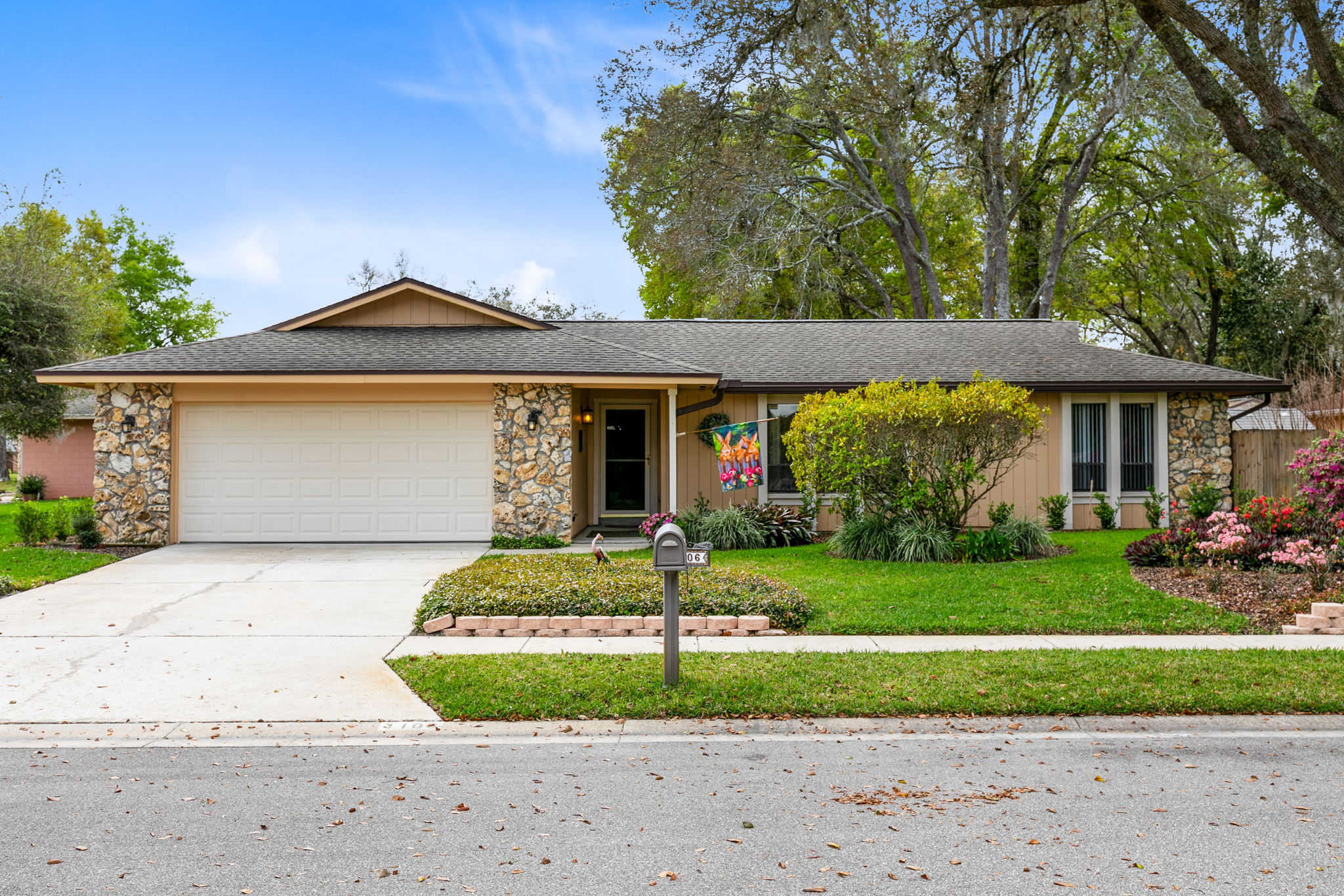
1106 Sheffield Ct
Altamonte Springs, FL 32714
- $439,900
- 3 Bedrooms
- 2 Bathrooms
- 1,788 Sq/ft
- Lot 0.25 Acres
- 2 Parking Spots
- Built in 1978
- MLS: O6183589
Details
This charming 3 bedroom, 2 bath, 1, 788 SqFt single family home is conveniently located in the VILLA BRANTLEY neighborhood in beautiful Altamonte Springs. This home is a great corner lot facing a cul-de-sac with beautiful curb appeal. As you walk into the home, you will find a spacious living room connected to the dining room to your right. Walking ahead when entering, a large family room can be found to the left. Connecting both main spaces there is the kitchen with extra eating space on both sides. The kitchen features new Granite counter tops, lovely wood cabinets and stainless steel appliances. Beyond the main living areas, you can find the master bedroom with the master bathroom to your right of the home and the other 2 bedrooms with a lovely bathroom to the left of the home. In addition, there is an office space/library that could be used as an additional 4th bedroom. All the bedrooms, including the office/library space, have stunning wood-look laminate flooring. From the family room and the master bathroom, you have access to an additional separately heated and cooled four season Florida room overlooking the beautifully, professionally-landscaped back yard. The back yard space, along with the large brick patio, is perfect for you to enjoy with family and friends or simply to relax after a long day of work. The home comes with more MAJOR UPGRADES: updated electrical panels (2024), new water heater (2022), full interior repaint (2024) and more. This home also features many large windows for an airy feel, plenty of extra storage, a larger 2-car garage, and a shed in the back yard. Located in a great school district, near beautiful Lake Brantley and Wekiwa Springs State Park, and in close proximity to shopping, dining, & entertainment with easy access to major highways, this is the perfect location! You will surely LOVE to call this place home!