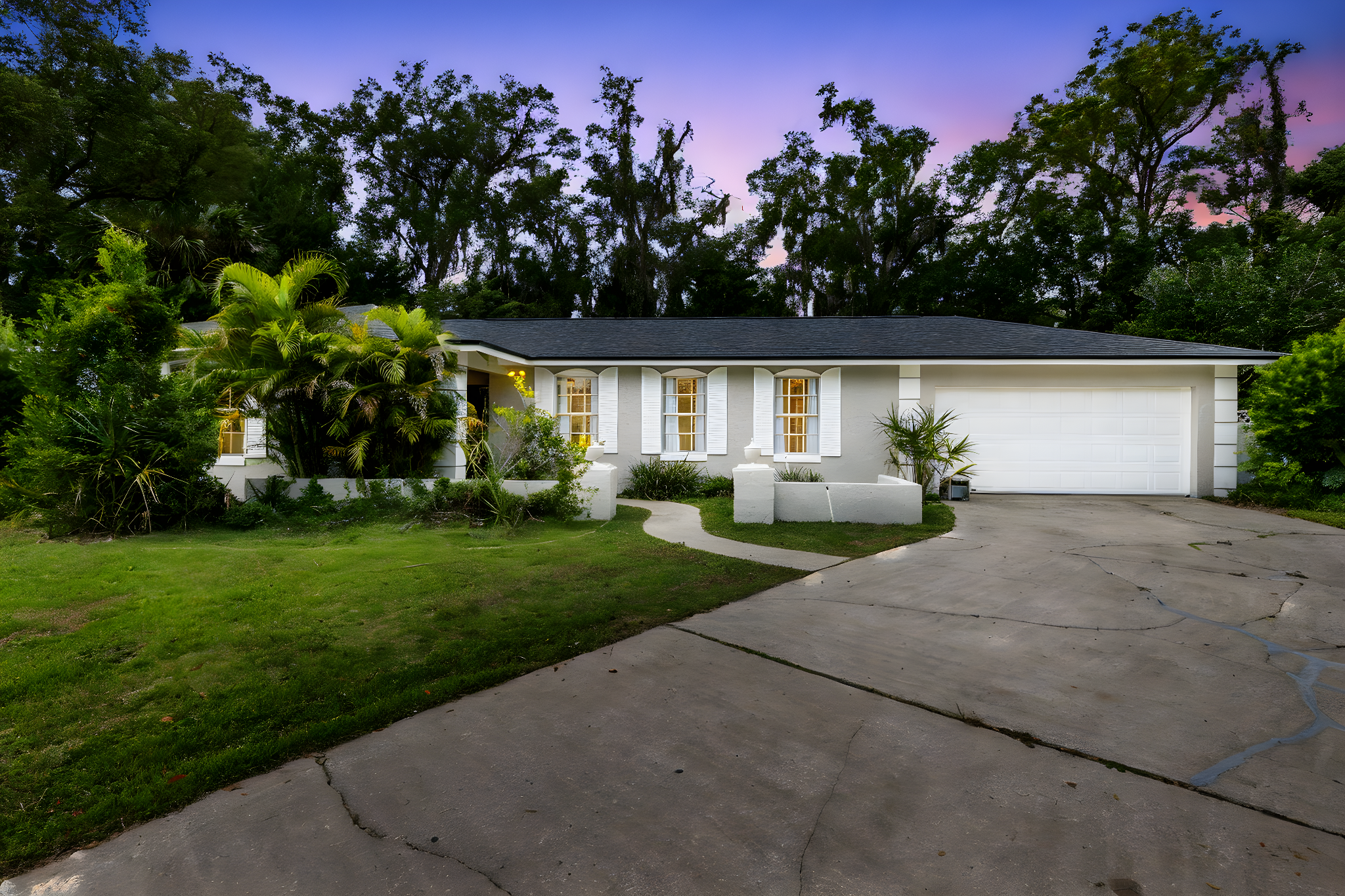
128 Heatherhill
Longwood, FL 32750
Details
Welcome to this beautiful single-family home nestled in the desirable Woodlands Community in Longwood! This stunning 4-bedroom, 2-bath residence sits on a quiet cul-de-sac, offering privacy and comfort with 2,181 square feet of living space. Step through the entryway into a spacious foyer that leads to a comfortable living room and cozy dinette area. The kitchen features a full suite of appliances, ample cabinet space, and a center island, along with a convenient pass-through window to the family room—perfect for staying connected while entertaining. The dining room (also perfect as a reading nook/library) flows seamlessly into the large family room, creating an open space ideal for gatherings with family and friends. This inviting room also features a beautiful wood-burning fireplace, adding warmth and charm to the space. Through French doors, you’ll find the inviting master suite tucked privately at the back of the home, complete with two walk-in closets. A wide hallway leads to three additional bedrooms and a second full bath, plus a large linen closet. Two of the bedrooms open onto a shared side porch, providing a quiet outdoor retreat. All bedrooms and the family room showcase stunning laminate flooring. The family room opens through French doors to a covered patio overlooking a spacious, tree-lined backyard that wraps around the home for ultimate privacy. The backyard also features a thoughtfully designed Food Forest, offering a lush, sustainable space with a variety of fruit trees and edible plants—perfect for nature lovers and gardeners alike. Additional features include a two-car garage, water filtration/water softener system, washer and dryer, fresh interior and exterior paint, and updates throughout. Conveniently located near W State Rd 434 and I-4, this home offers easy access to shopping, dining, entertainment, and popular destinations like downtown Orlando, local theme parks, the international airport, and nearby beaches. An optional HOA is available through the Woodlands Civic Association, providing access to the neighborhood’s beautiful park area for those who wish to join.
You’ll love the comfort, space, and serenity this home provides—come see why this is the perfect place to call home!
- $414,900
- 4 Bedrooms
- 2 Bathrooms
- 2,185 Sq/ft
- Lot 0.4 Acres
- 2 Parking Spots
- Built in 1970