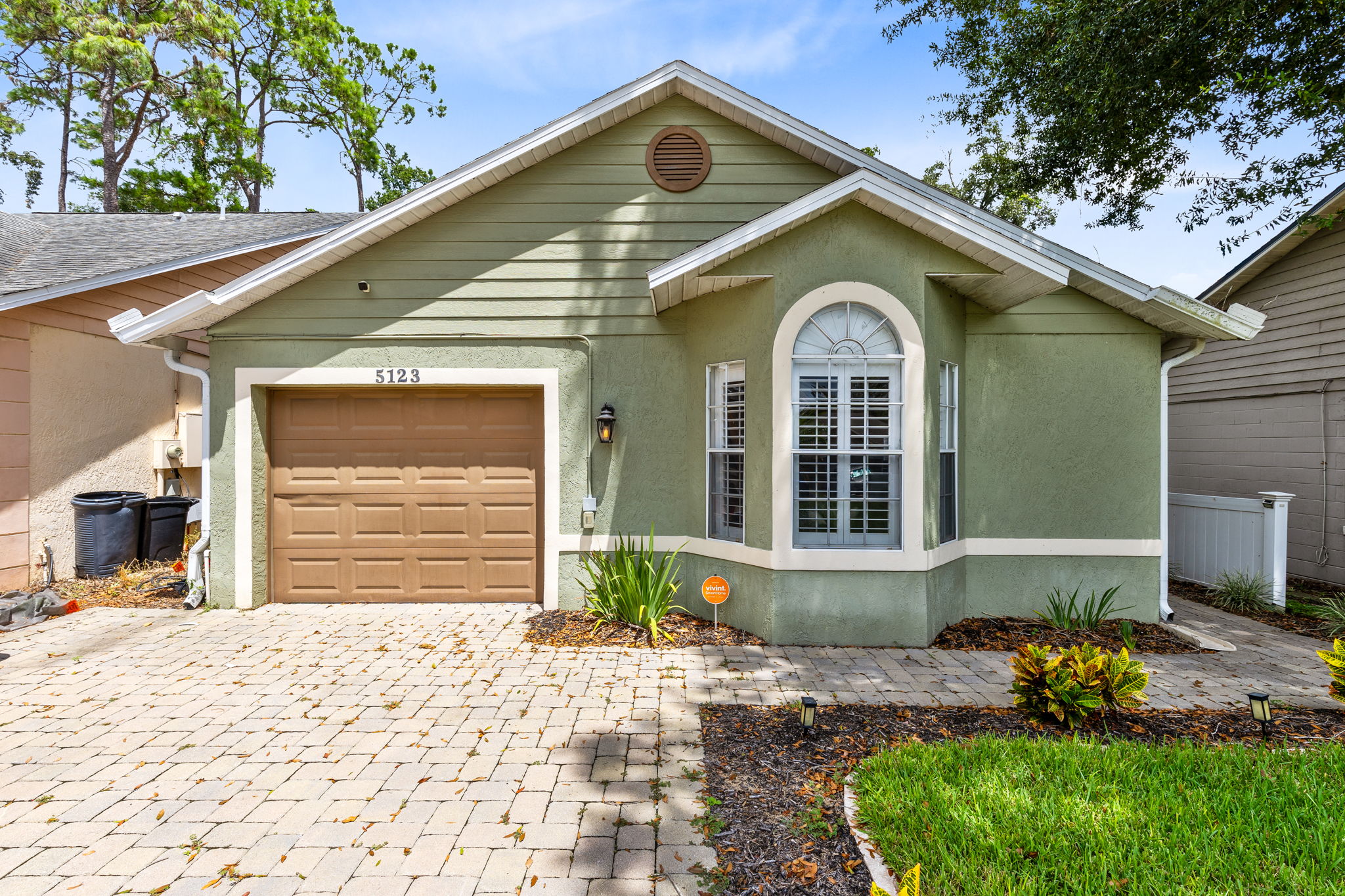
5123 Rebecca Ct
Orlando, FL 32810
- $324,900
- 3 Bedrooms
- 2 Bathrooms
- 1,197 Sq/ft
- Lot 0.13 Acres
- 1 Parking Spots
- Built in 1990
- MLS: O6236023
Details
Welcome to this beautiful, single-family home in the SPILLMANS RIDGE Community! This stunning 3-bedroom, 2-bathroom residence offers a living space of 1,197 square feet. When you enter the home, you step right into the living room with a stunning wooden planks wall to the side. To the left of the living room, you step right into the kitchen. The kitchen features a separate eating space, beautiful shelving, a full set of BRAND NEW stainless steel appliances & BRAND-NEW GRANITE kitchen counter tops, and plenty of cabinet space. The high ceilings and many windows offer great lighting for the common living areas.
To the right of the living room, you have a hallway that leads to the 3 bedrooms and 2 bathrooms. The primary bedroom ensuite bathroom is very spacious. The primary bathroom is separated by a stunning barn door. The bathroom features a shower with 3 shower heads and closets with plenty of shelving. In addition, there is a huge built-out attic with carpet and lighting that can be accessed via the primary bathroom.
The rear patio/porch, you can access through the French Doors in the primary bedroom.
From there you can step out in a lovely garden with raised garden beds & a multitude of fruit trees to enjoy.
The home also comes with: Plantation blinds throughout, a garage with a mini-split AC unit, a security system, & an extra wide brick paver driveway.
Further, this home boasts many updates: NEW Roof (2022), whole house repipe and water heater Replacement (2021), NEW HVAC (2021) & FRESH Interior Paint.
The home is conveniently located near SR-414, which provides easy access to SR-429 and the major highway I-4 for easy access to shopping, dining, & entertainment. You'll be just a short drive away from popular attractions like theme parks, downtown Orlando, and beautiful beaches. You will surely LOVE to call this place your home!
Images
Videos
Floor Plans
3D Tour
Contact
Feel free to contact us for more details!
