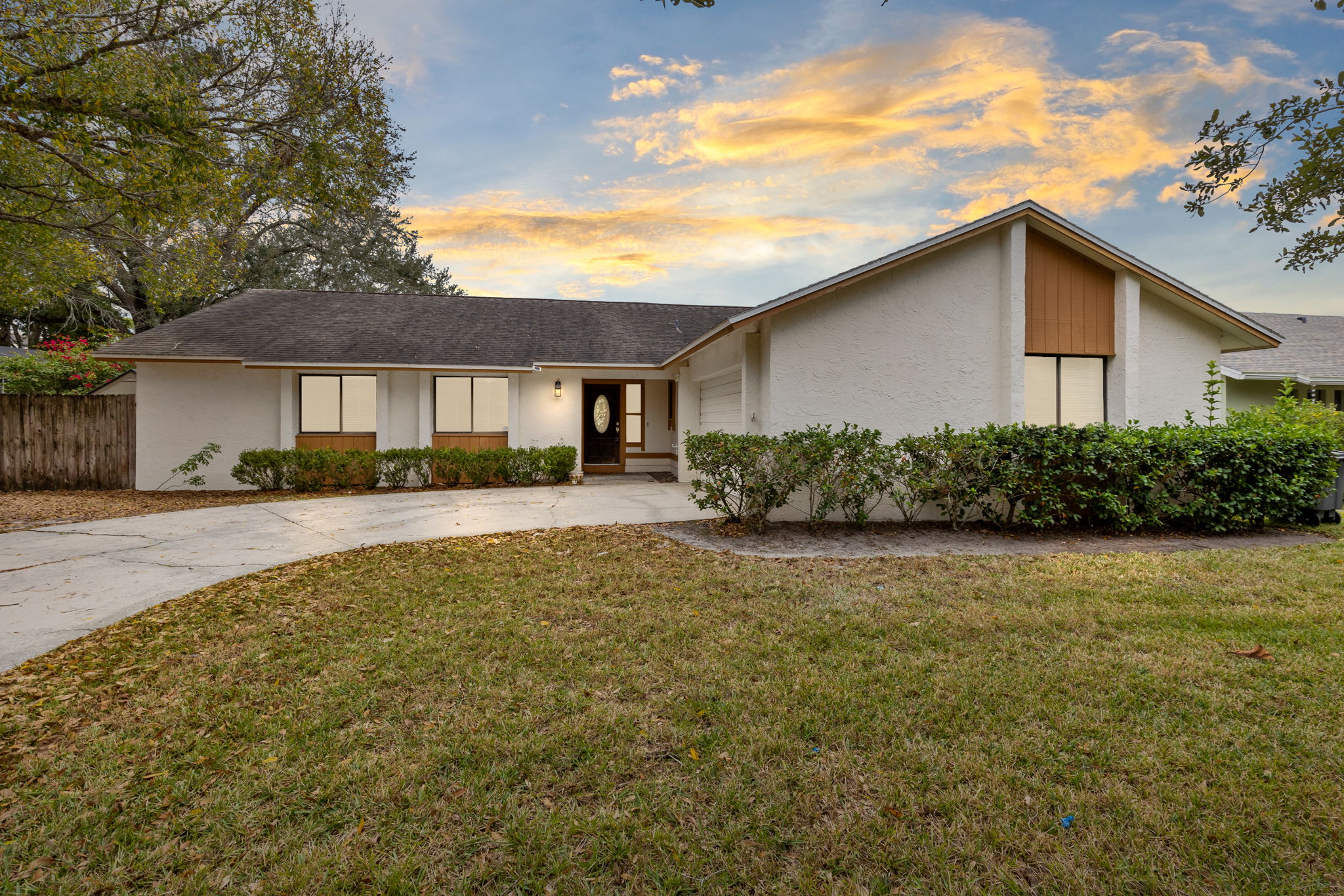
1116 Fairway Dr
Winter Park, FL 32792
- 3 Bedrooms
- 2 Bathrooms
- 1,738 Sq/ft
- Lot 0.23 Acres
- 2 Parking Spots
- Built in 1978
- MLS: O6265989
Details
Welcome to this beautiful, single-family home in the Golfside Community in Winter Park! This stunning 3-bedroom, 2-bathroom residence offers a living space of 1,738 square feet. When you enter the home, you step right into the family room. To the right of it, you can find the dining room/living room combo, all with stunning light fixtures. The living room as well as the family room provide access through sliding doors to the covered back patio. From there you step right into the wide open back yard, all perfect for hosting family and friends. Off to the wide open living space, you step right into the kitchen. The kitchen features an island, a full set of stainless steel appliances, stunning stone counter tops & plenty of cabinet space. To the left of the family room, you have a hallway that leads to the 3 bedrooms and 2 bathrooms. The primary bedroom ensuite bathroom is very spacious. The home also features: beautiful wood-look tile in common living areas, extra storage closets, a laundry room & a 2-car garage. Further, this home boasts several updates: BRAND-NEW Carpet in bedrooms; FRESH Interior Paint. The home is located right by the Winter Pines Golf Club, and it is conveniently located near major highways I-4 & SR-417 for easy access to shopping, dining, & entertainment. You'll be just a short drive away from popular attractions like theme parks, downtown Orlando, International Airport and beautiful beaches. You will surely LOVE to call this place your home!
Images
Videos
Floor Plans
3D Tour
Contact
Feel free to contact us for more details!
